7 Comments
Turning off the street, your tires sink in deep gravel and you are transported. This masterpiece is more about the place than the maker. Clearly, many hands were involved, but they all wore one glove. An arched gateway greets you from every approach. These tilt-up concrete petals are smaller siblings of the 22 petals that form the tour-de-force pavilion. The easy, loose arrangement has irregular flowing edges that sometimes seem to envelop and other times genuflect to the sky like the blowing grasses. Reminiscent in their domed forms of some Spanish missions, the upper surfaces have a waterproof coating over their broom-finished surface that reads like a leather saddle seat. Yet despite their massiveness (20 tons each; the thermal lag is appreciated in the heat) they feel light and fresh due partly to their light tone but mostly thanks to the delightful gap that sinews between each petal (with only 2 pin joints), creating joyfully meandering traces of light on the ground interspersed by a changing dappled pattern from the acrylic lenses that perforate the slabs.
|
Doing good architecture, Architecture doing good. Archives
December 2023
240.372.0185
[email protected] |
Site powered by Weebly. Managed by Porkbun
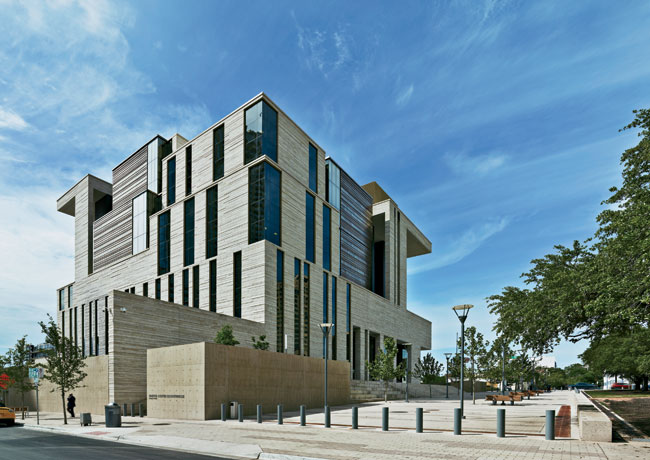
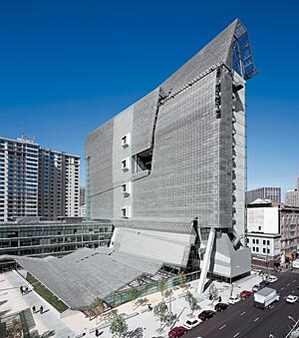
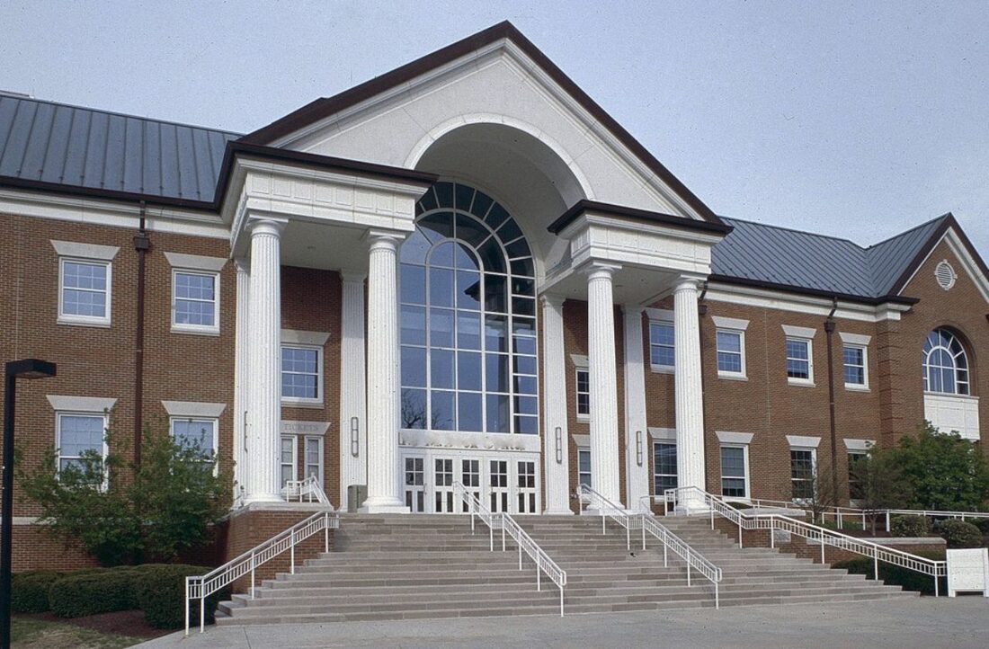
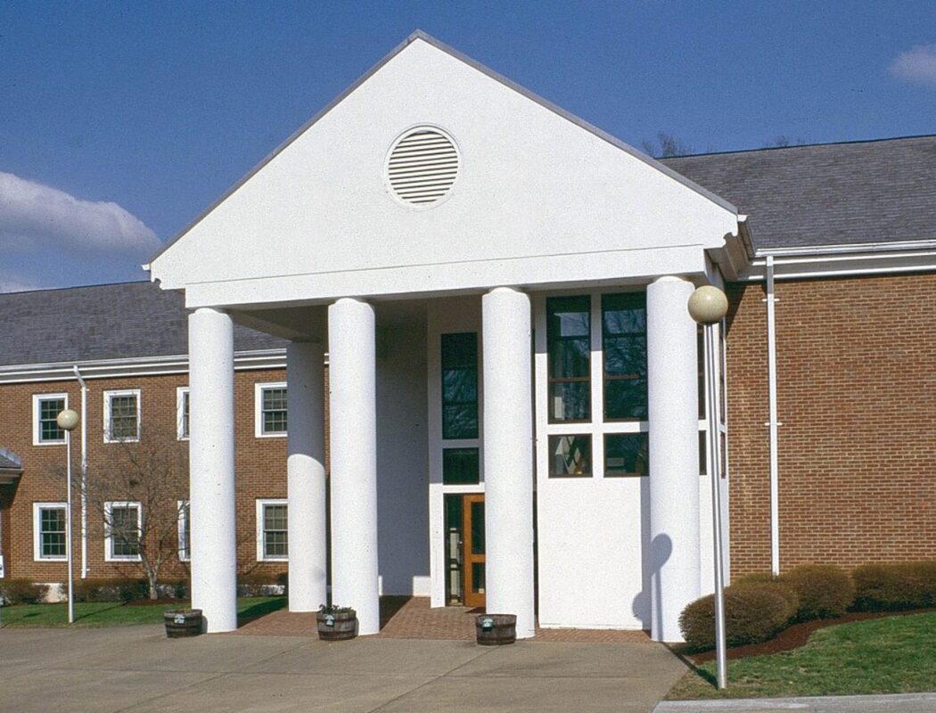
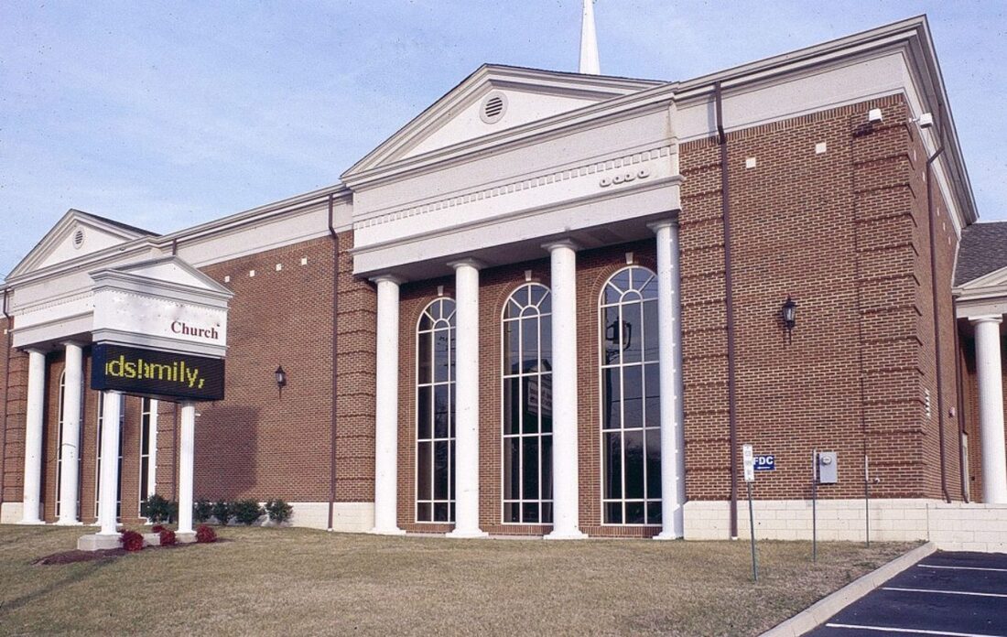
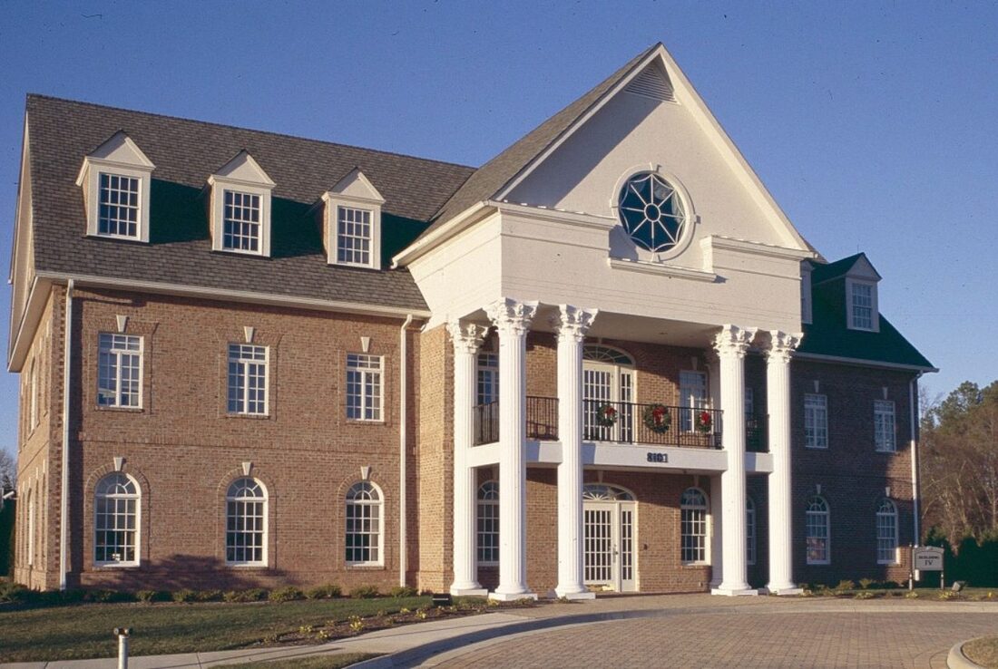
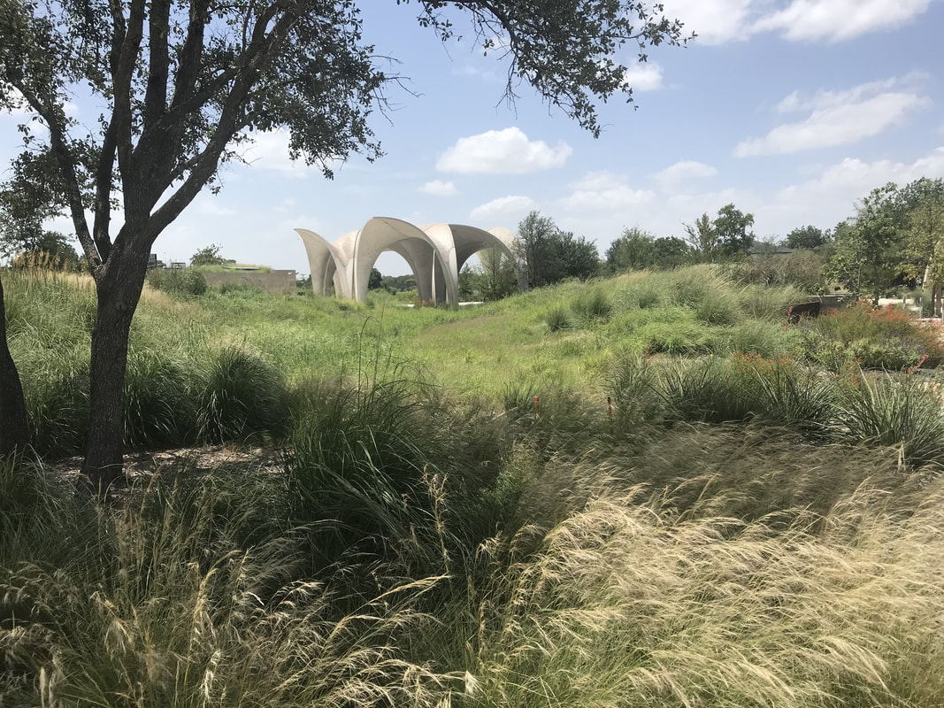
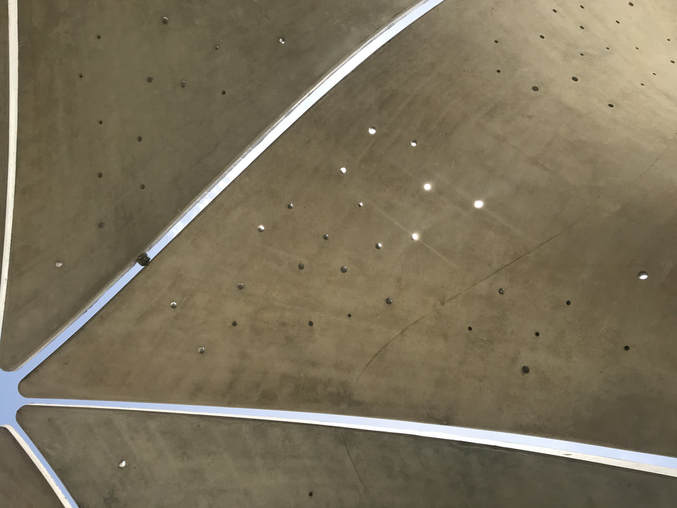

 RSS Feed
RSS Feed